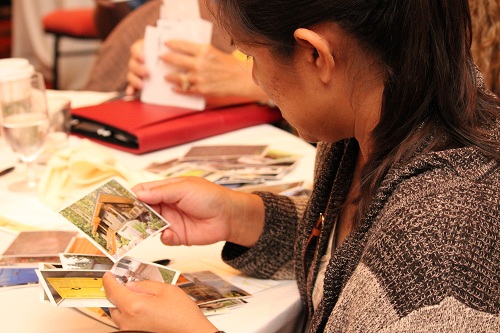A charette (pronounced “shuh-ret”) is an intense period of design activity. In fields of design such as architecture, landscape architecture, industrial design, interior design and graphic design, the term charette may refer to an intense period of work by one person or a group of people prior to a deadline. The period of a charette typically involves a focused and sustained effort.
The word charette comes from the French word for “cart” or “chariot” and is sometimes spelled “charrette.” The term is thought to have originated in the 1800s at the famous Parisian art school, the École des Beaux Arts, when professors would circulate a cart, or “charette,” to collect final artwork while students worked feverishly to meet the deadline.
In 2009, the Travois Design & Construction Services team recognized the importance of design charettes and began offering them to clients as part of our architectural services package. We conduct a charette with each of our clients — typically in the beginning stages of a project, after tax credits have been awarded but well before the planned construction period.
The goal for this meeting is to provide an opportunity for our architectural team to come together with representatives from the housing authority and local community to brainstorm and generate ideas for a new housing project.
This past December, our team visited the site of a new project that will be targeted to the area population of elders. Our clients invited us to attend the elders holiday supper (a treat!) where we were able to introduce the project to the audience and sit together with small groups to get feedback on their wants and needs for a new housing project. The information gathered was invaluable, and we are working through preliminary designs to present at a follow-up meeting.
This visit gives us an opportunity to see the site, present schematic drawings and propose products and materials to help foster a productive discussion.
Our team may provide details about the benefits of Energy-Star appliances, windows and doors, or if the budget allows, opportunities to incorporate alternative energy sources. We will recommend materials that we have found to be successful for other projects and request feedback from participants to draw upon their knowledge of local materials. The initial meeting is also an opportunity to review all of the tax credit program design requirements and commitments and ensure they are included in the scope of work.
We have found that we learn so much by sitting down with housing authority staff, housing board members, tribal members and potential residents. And the feedback from our clients is positive! They appreciate the opportunity to weigh in and direct the designs for their future homes.
After a charette concludes, our design team attempts to incorporate as many ideas as possible into the designs, and we submit preliminary plans to the housing authority for review. The housing authority may approve the designs as submitted, or as most often is the case, we will work together to incorporate a few additional ideas and suggestions.
Once the preliminary designs are approved, they are used to create a final set of construction documents (plans, specifications and budget), which can be used for closing with the investor, bidding for construction, finalizing a construction contract and finally building the development.
If you are planning a new project and are interested in learning more about our design charette and other architectural services, please email me at nativespaces@travois.com or call me at 816-994-8970.


