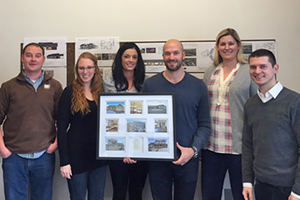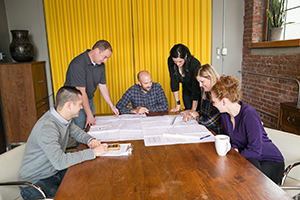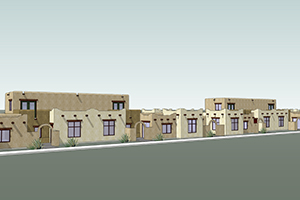Taylor Higgins reached an important career goal recently. After completing college, finishing up required internship hours and passing seven (!) licensing exams, Taylor is now a licensed architect for Travois Design & Construction Services. She is the third architect on staff, joining Lauren DuCharme and Adam Teefey.
Taylor answers questions below about how she achieved her goal and how she’ll be helping clients to reach theirs.

Q: What is the process of getting an architectural license?
For an NCARB (National Certified Architectural Registration Board) candidate there are three major components. The first is education. A candidate must complete a degree program in architecture, which is certified by the National Architectural Accreditation Board (NAAB). Not all programs are accredited.
Second, the candidate must complete the internship hours working under the supervision of a licensed architect. This part of the program is called the AXP (Architectural Experience Program). It takes about three years of full-time employment to completely log 5,600 working hours. When I began the program, the state of Missouri required 5,600 hours, but it has since reduced the requirement.
The third and final major requirement is the ARE (Architectural Examination Registration). A candidate must complete all seven exams with a passing score. Each exam is comprised of a multiple-choice section and a drawn section and covers different aspects of the profession: schematic design, site and landscaping design, building design and construction systems, construction documents and services, structural systems, building systems, and professional practice. The exams are generally between 3-5 hours long and are taken on a computer. NCARB recommends that candidates study between 20-60 hours for each exam, depending on your knowledge of the subject and your testing ability.
After completing these three steps, the candidate becomes eligible for architectural licensure in the state which they applied for initial licensure. NCARB is the nationally recognized agency that evaluates candidates and grants licensures. With my NCARB record recently submitted, the state of Missouri confirmed my qualifications to be licensed!
In total this process took about ten years from the start of school to the end of exams (if all the stars align, it is technically possible to complete this process in eight years). It takes a lot of hours and dedication, but if you enjoy it like I do, it is worth the pursuit.
Q: What’s the process of getting certified in other states?
Now that I have my initial license through the state of Missouri, I am eligible to apply for reciprocal licenses in other state jurisdictions. For each new state, there are different licensure requirements based on their laws and regulations. The requirements are roughly the same from state to state, however, there are several states which require additional exams applicable to just that license. For example, California requires that architects requesting licensure in that state sit for a state exam that tests a candidate on seismic design, and coastal conditions that would be applicable to building design in that part of the country.
I now plan to apply for a reciprocal license in the state of South Dakota.
Q: Why is architecture important for affordable housing?
Using the Low Income Housing Tax Credit (LIHTC) program puts fairly stringent parameters on residential design. There is an interesting design opportunity that arises from affordable housing, and an architect familiar with the LIHTC program is best suited to blend these requirements into the clients wish list, the budget, and architectural details.

At Travois, we really strive to bring a higher level of design to affordable housing, which is not always an easy task. The budget for a LIHTC project is generally pretty restricted and never seems sufficient for the number of units many clients need.
In addition, it is important to provide safe, healthy living environments for the families who will be living in these homes. Bringing in natural light, providing large central community spaces, and as many bedrooms as possible to accommodate the multi-generational living we often see are just a few of items that come to mind.
We approach every project as a new opportunity to integrate new ideas, and find affordable ways to create functional and enjoyable living spaces.
Generally with LIHTC funding, the projects are on a development scale, meaning one project can include anywhere from 20-60 units or more. So the exterior appearance of the new neighborhood or street is also important. It is important to create a sense of community pride around every new project. By implementing different materials, colors and house orientations it is possible to create some diversity between two or four different floor plans. Often the state program will require community spaces or amenities also be incorporated into the project, which can provide new places and ways for residents to interact, become more active and involved in the community.

The design and construction process can seem daunting, especially when the client has limited experience with how it works. Having an architect on board who is working on your behalf to coordinate the team of people it takes to make a project happen is a great asset.
Q: When is the best time for clients to start talking to an architect?
The sooner the better! Realistically, clients generally do not engage an architect until they are in pursuit of funding. So we often get involved in the preliminary design around the time the LIHTC application is being prepared. The full design process will not begin until the project has been awarded credits, and an owner-architect contract is then signed.
Q: What has been your favorite project so far?
I can’t say that hands down I have a favorite. I have been fortunate to work with great tribes, and clients at housing authorities in Wisconsin, North Dakota, South Dakota, and New Mexico. They are all unique and bring different strengths and challenges to each project. I am currently working on a multi-family project in New Mexico, which aesthetically is a departure from what I have previously worked on. The Acoma Homes I project is a modern take on their original pueblos, and is about to start construction. I am really looking forward to the results!

Q: What have you enjoyed about with being at Travois and what do you look forward to?
Travois is unique in regards to client services. I work on the Travois Design and Construction Services (TD&CS) team. There are several different teams within Travois that bring different areas of expertise to our projects. The architectural services we are able to offer clients here are vastly improved by all of the in-house knowledge that exists at our office. We have access to the LIHTC details before and after construction, which helps us to really streamline things for the client. This is not how a traditional architecture firm operates.
Q: Will your role at Travois change?
Transitioning from project manager to architect will not bring big day to day changes. The biggest change will be that I am legally allowed to sign and certify a set of drawings can be built. I am looking forward to it! I will get a stamp with my name on it and a new job title.

It is a big deal in the world of architecture to call yourself an architect. You are technically considered an intern until you have a license, and it is a big no-no to call yourself an architect before being licensed. Being able to add registered architect to my credentials is a great sense of accomplishment after the hard work to get here.



Congratulations! Very proud of you! What an accomplishment!!
Taylor. Dad and Mom are so proud of your accomplishment. Congratulations. We were confident that you would be successful. Looking forward to so many more achievements.
Congratulations, Taylor! What a fantastic accomplishment!
Congratulation Taylor. You beat me by a few years, but that was a while back.
You didn’t mention from what school you graduated.
Best of luck as a licensed professional architect!
Hi, Jim – Thanks for the nice comment and encouragement! I graduated from K-State.