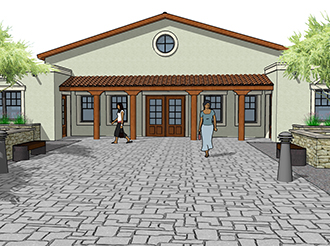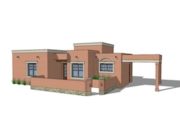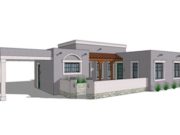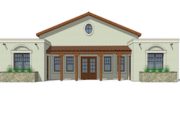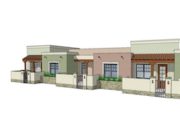The Tohono O’odham Ki:Ki Association (TOKA) recently received an award of Low Income Housing Tax Credits (LIHTCs) from the Arizona Department of Housing, its third award in just four years!
Named TOKA Homes #3, the 38-unit project was awarded $1,005,813 in LIHTCs and is expected to have a total cost of $9.8 million. In addition to new homes, the project will also build a community center, playground, barbecue area, and a basketball court, all to be located in the San Xavier District of the Tohono O’odham Nation Reservation in Tucson, AZ.
After hearing the news of the successful award, the TOKA team said: “We sincerely thank our tax credit partners, Travois, whose dedication to providing the highest level of service in Indian Country — designing the architecture and compiling the applications — make the awards possible. Our partners at Tri-Advocates were also instrumental working with the state of Arizona to allow for the project to be considered.
Thank you to the tireless efforts of the San Xavier Planning & Land Committee, Leadership and entire San Xavier District whose support made this possible for your members. We sincerely thank the TOKA Board of Directors, TOLC Housing Committee and all of the staff at TOKA. This award represents the fruits of our labor when we all work together.”
The 38 homes will include 14 townhomes and 24 single-family homes. There will be 7 one-bedroom townhomes and 7 two-bedroom townhomes. Of the single-family houses, 18 units will have three bedrooms and six units will have four bedrooms.
TOKA expects to fill the units with residents from its waitlist, which was 221 households at the time of application. Construction of all units and community amenities is expected to be complete in 2019.
In addition to providing development consulting services, Travois is the architect of record for the new units and community building. The units contain specific design features that will meet the needs of families with children, including: large front and back yards, hard-surface flooring, and bathtubs. Using the traditions and culture of the area as inspiration, the designs are inspired by the Colonial Barrio architecture and include vibrant colors, shaded areas, outdoor patio space, unique door and window frames, and natural wood elements.
Here are renderings of the initial designs, created by Travois Architect Adam Teefey.
Once constructed, the stand-alone, 2,852-square-foot community building will include a large kitchen, community room, two offices, a private conference room, a maintenance room, a large entry courtyard, and a covered back patio for events. The community building will also house various supportive services and will be staffed by an on-site resident services coordinator. Services will include before- and/or after-school programs, quarterly financial literacy classes and computer and job training classes.
We congratulate the incredibly dedicated and hard-working staff at TOKA on their continued success! We are proud to partner with you and look forward to seeing this project progress.


