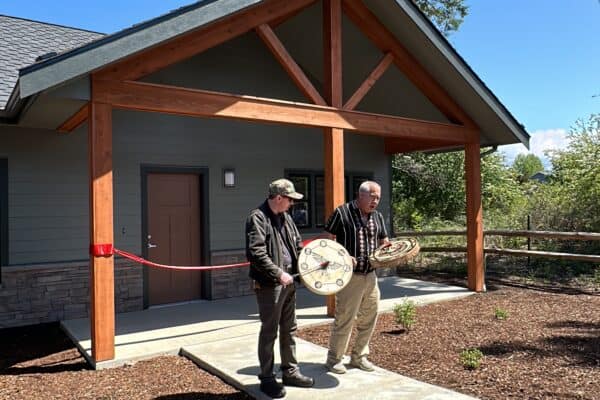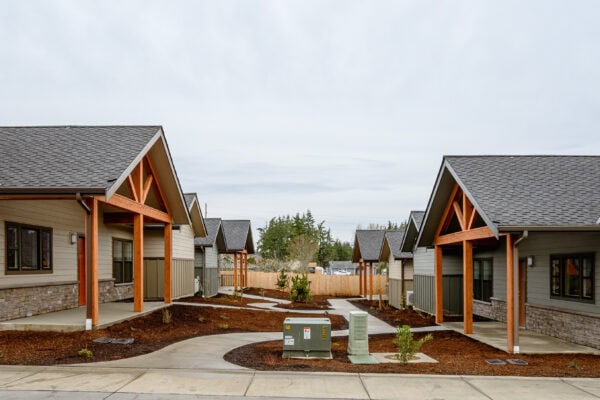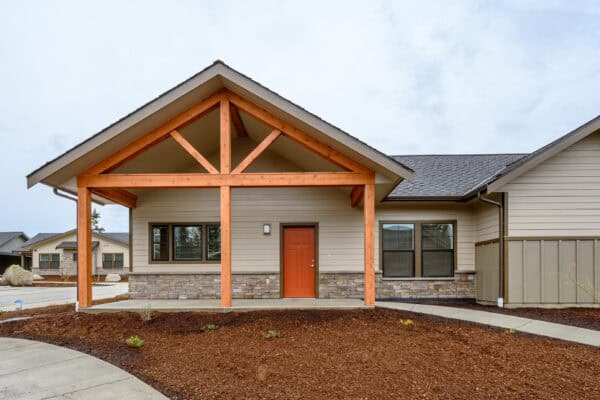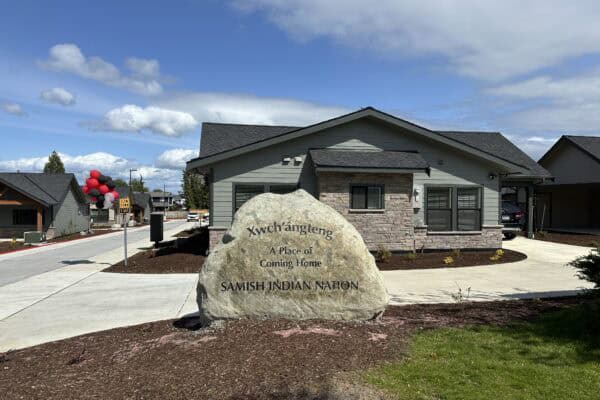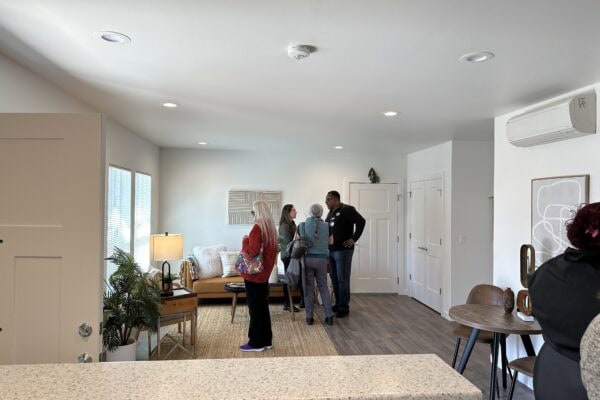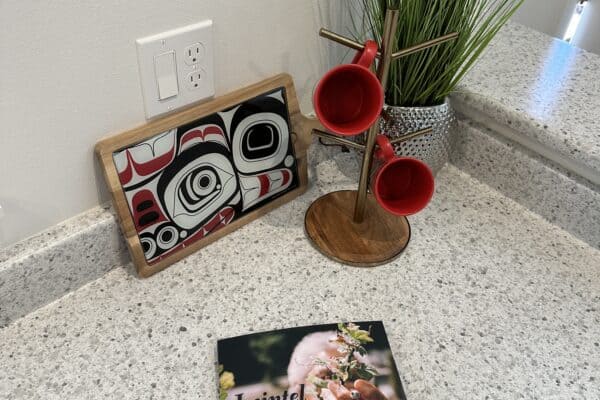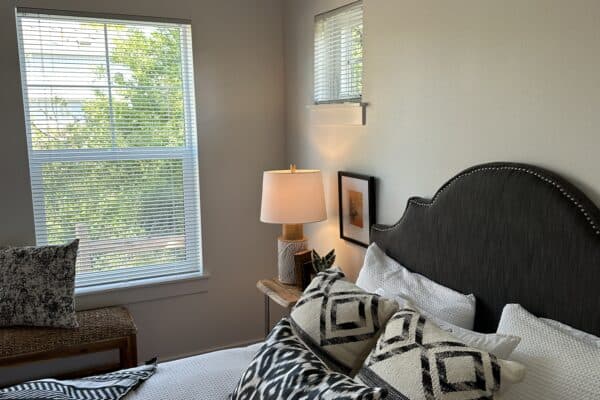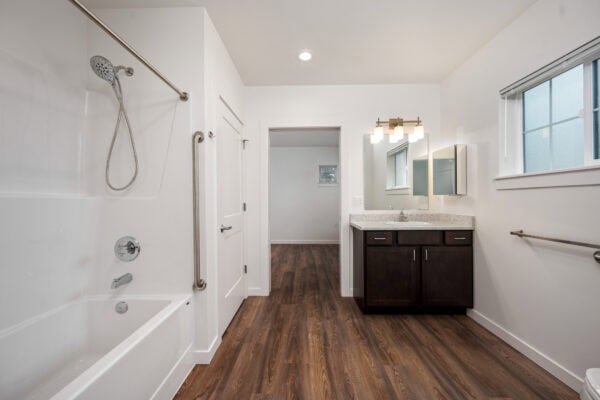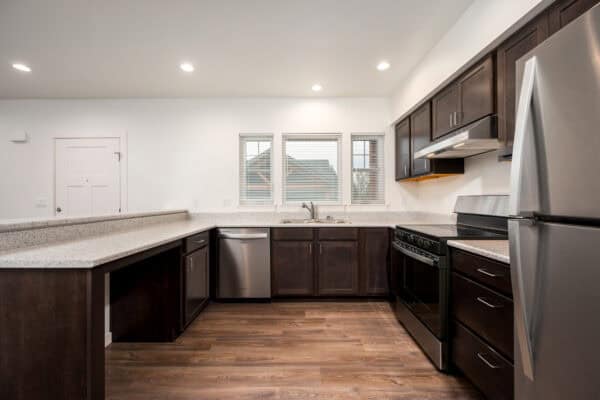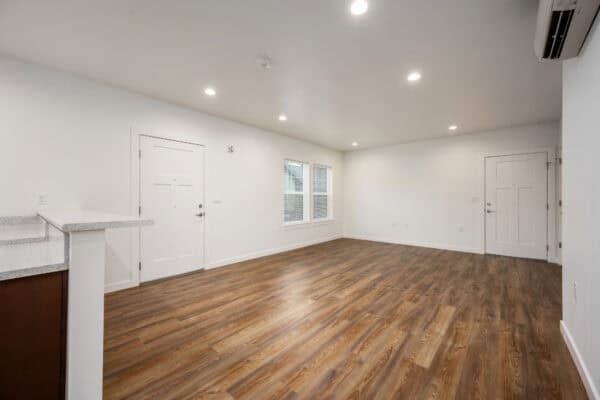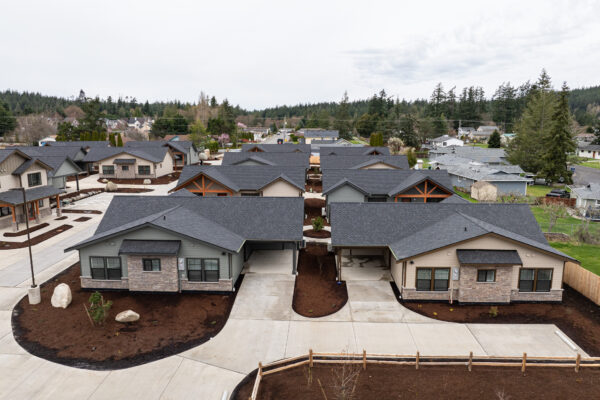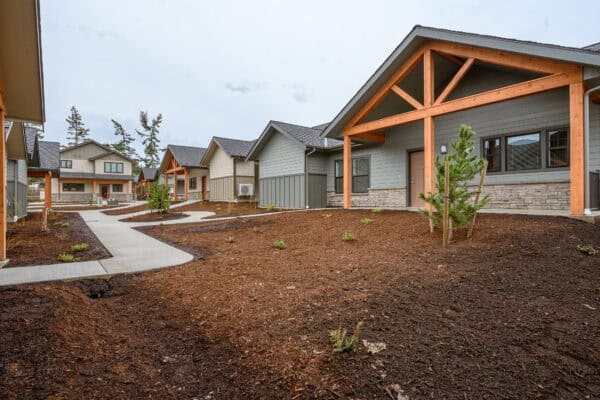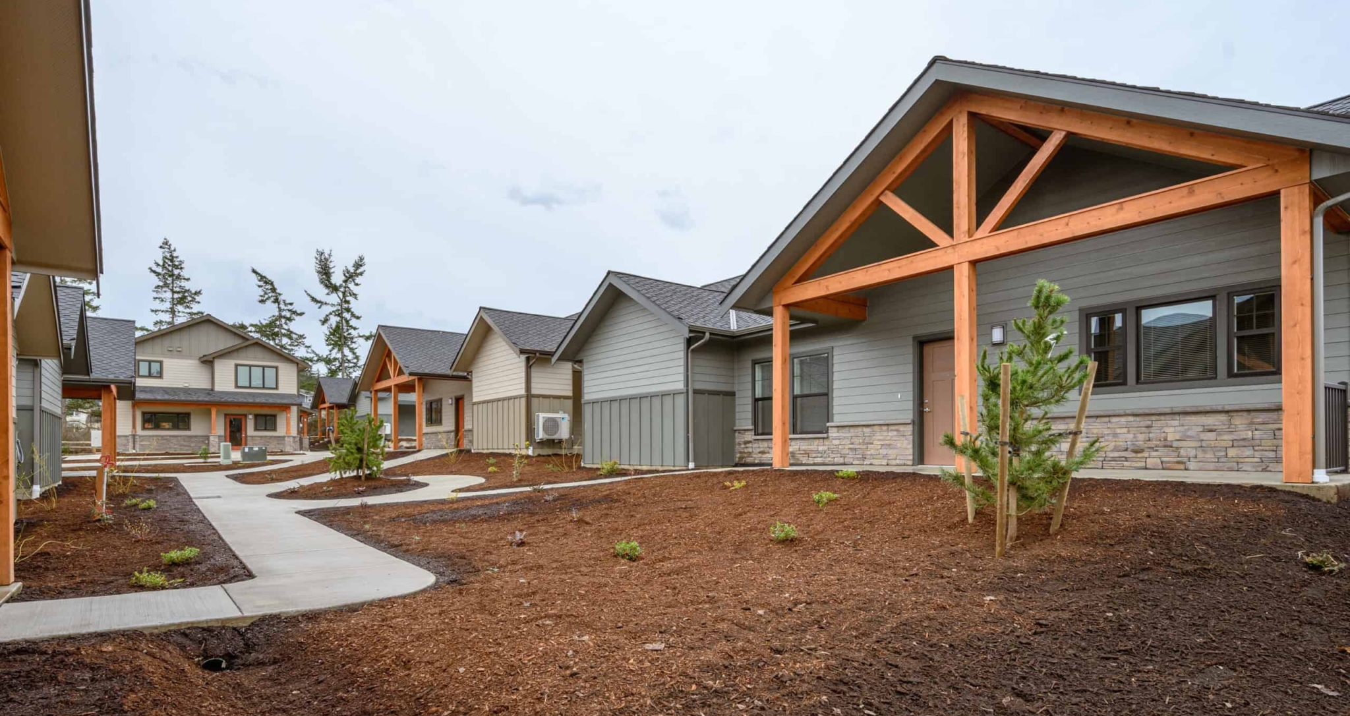
Xwch’angteng Housing
The Samish Indian Nation completed a remarkable project in 2024: the first village built on its traditional lands in over 125 years. Xwch’angeng Housing in Anacortes, Washington, is a development of 14 two-bedroom cottages and a community center designed for Samish elders.
Translated, Xwch’angeng means “place of coming home” or “place of being brought home.” The homes support elders with low incomes and tenants facing permanent disabilities.
Highlights
Project type
New construction
Date completed
2024
Service area
Architecture
Community driven design
Our architects designed homes to meet resident needs, featuring ADA-adaptable cottages, two-bedroom floorplans for caregivers or family visits, and a playground for children. The second floor of the community center also includes a resident manager apartment.
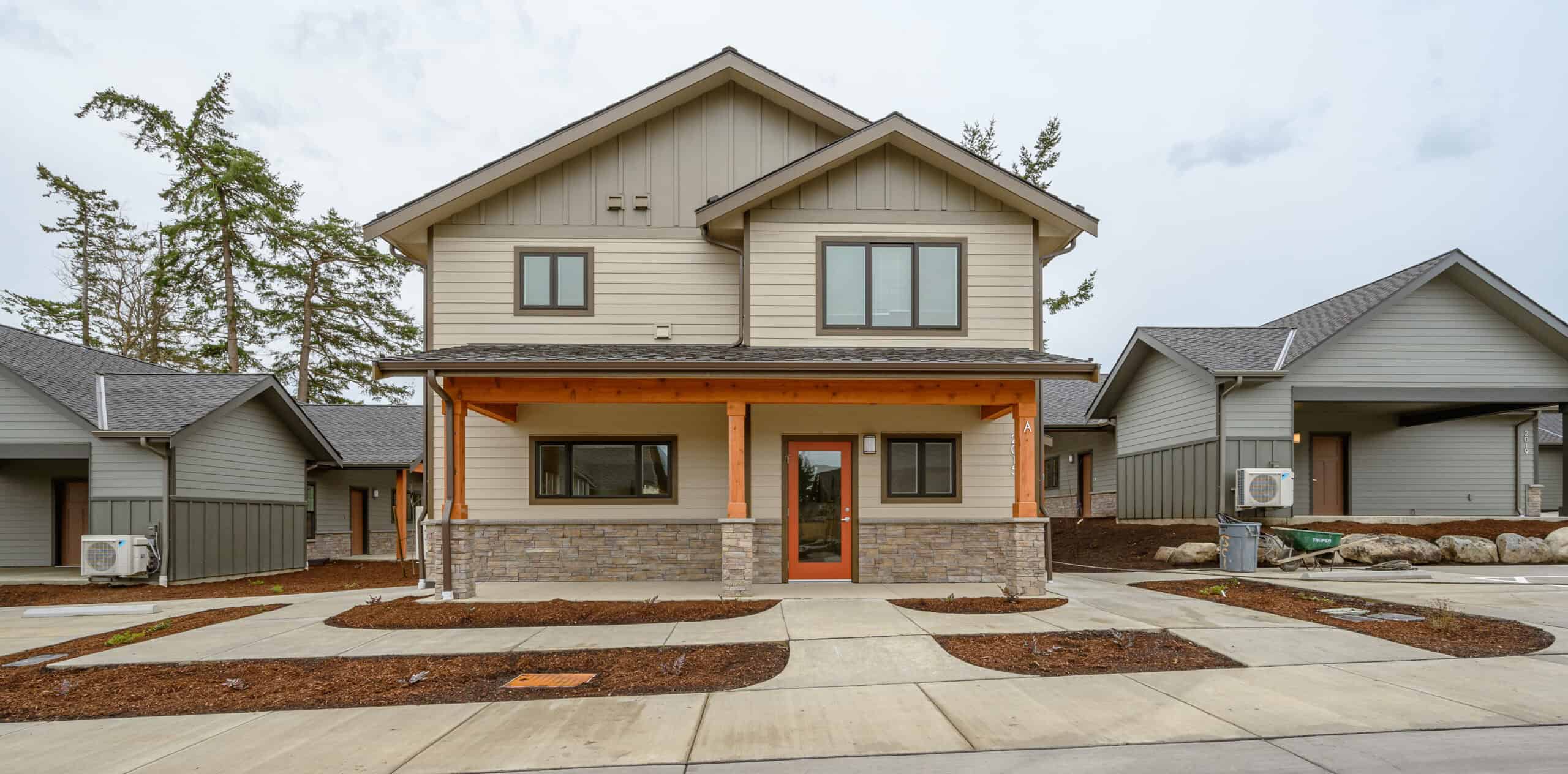
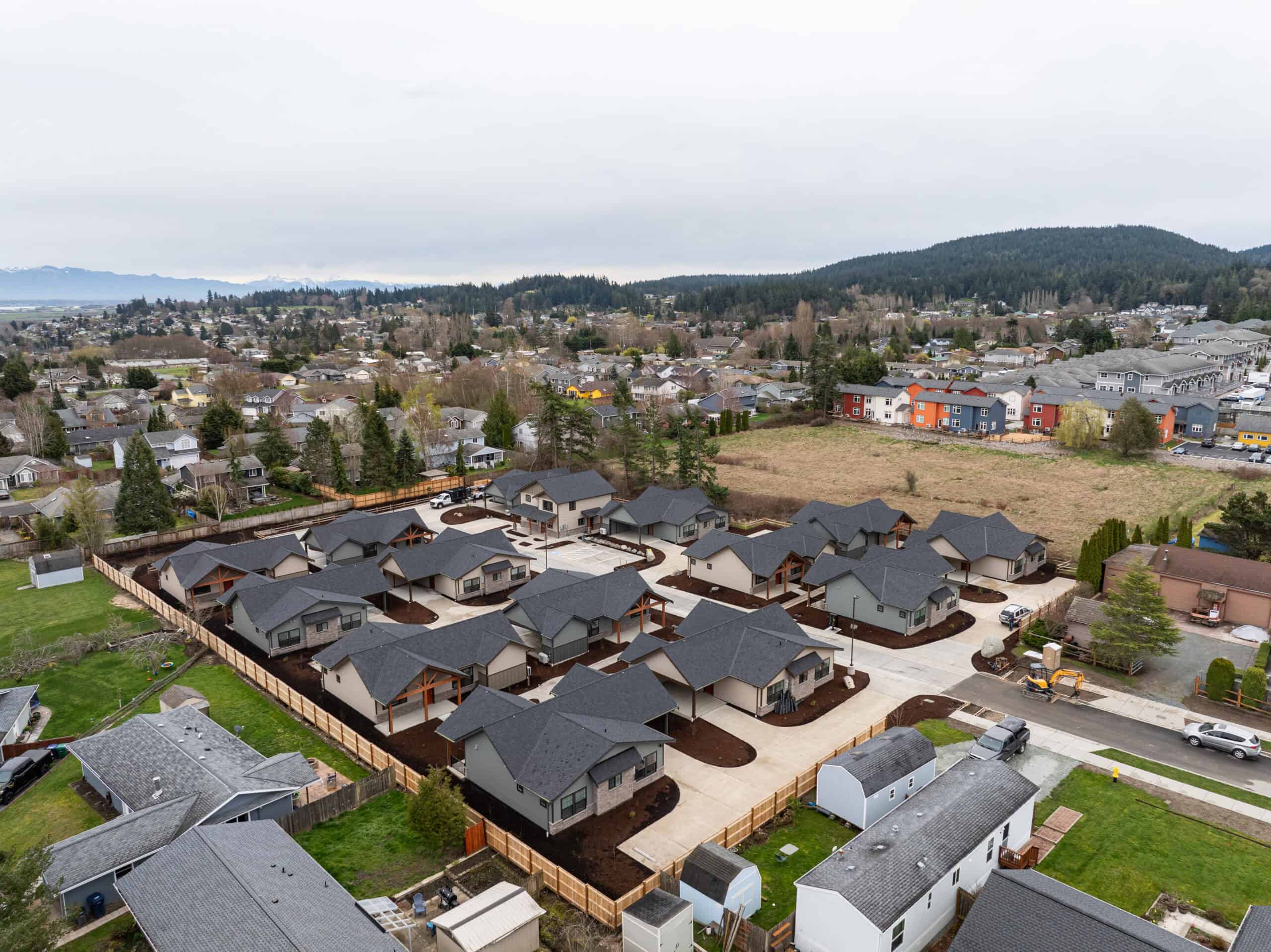
The two-acre site is designed to foster community, with cottages positioned close together. Xwch’ángteng is conveniently near Samish government buildings, providing easy access to the administration complex, preschool, childcare center, and Health and Human Services.
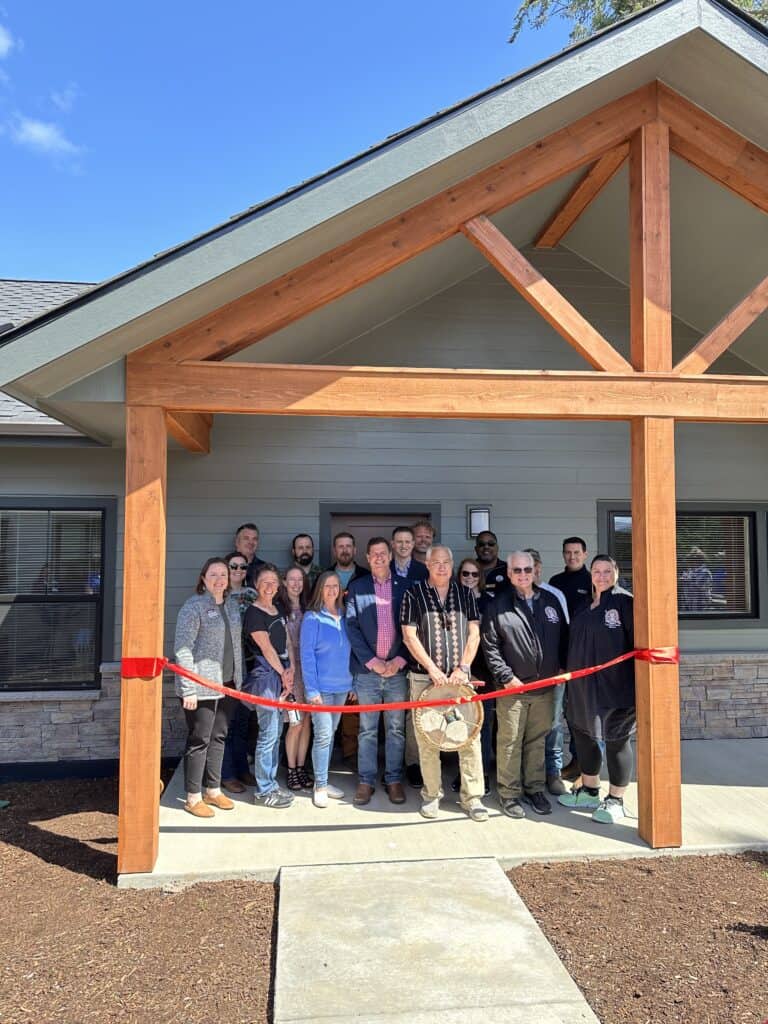
Native people are generational; we live
with our grandkids sometimes and our
brothers and sisters, and maybe our
nieces and nephews might come and live
with us…
So the hope is that by providing these
resources for our elders, that not only
will they come home, but the rest of the
family will be engaged and want to come
home as well.
Tom Wooten
Samish Tribal Chairman
Ready to work with us?
Get in touch to collaborate with our team of architects on your next project.
