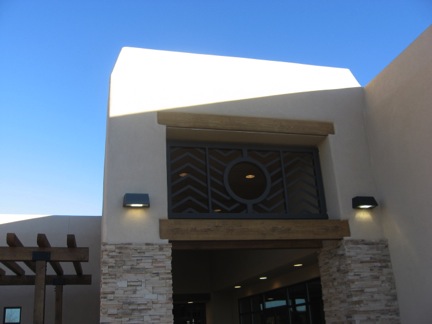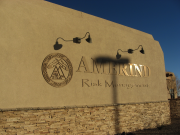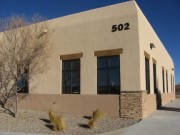Our design team recently spent an afternoon touring the headquarters of AMERIND Risk Management Corporation in Santa Ana Pueblo, N.M., and it was time well spent.

Travois Design & Construction Services is currently working with a client in Arizona to design a brand new housing authority complex that will include a community facility meeting/training room, exercise/fitness area, and all new offices and meeting spaces for housing staff. We are extremely excited about the opportunity to help design a space that will make the day-to-day work of the housing staff more efficient, comfortable and enjoyable.
The AMERIND office proved to be a good source for inspiration. The layout is great. AMERIND uses its office space efficiently with cubicle arrangements and central work rooms that house printers, copiers, fax machines and other office supplies. They have addressed security by providing public and private spaces while still maintaining an open and inviting environment. The technology used in the meeting/training room and throughout the building was impressive, and it will be a major motivator for our project.
As we begin the preliminary design phase for our own project, we’ll be pulling inspiration from the things we saw and ideas discussed during the tour. I would like to give special thanks to the AMERIND team for allowing us access to their building and for sharing their experience and ideas with us!




