(Ashley Bland is the director of Travois Design & Construction Services.)
Last fall I had the pleasure of visiting two of our design projects to conduct a professional photo shoot: Lac Courte Oreilles Homes II and White Earth Homes IV. I blogged about the LCO Homes II or Akikaandag project here, and I’m finally getting a chance to write about the second half of that visit! I’m excited to share the final photos of this project with you.
White Earth Homes IV is a project of 30-single-family units split into three developments scattered around the White Earth Nation. Each site has slightly unique characteristics. The first, known as Blair Road site, has units situated on large wooded lots along a winding road. The second, known as Rice Lake site, is part of an existing neighborhood. And the third site, known as White Earth South, is a new development that included infrastructure improvements.
As we toured the completed units, we received great feedback from tenants, and I appreciated meeting with some of the families who are enjoying the homes. The weather was pretty crummy during this portion of the trip, so we spent most of the time inside photographing interior details.
Here are a few key components of this project and the design concept (keep scrolling to see the finished photos!):
- All units incorporate passive solar design. The layout of each unit is unique in that the “solar façade” is always oriented to the south, regardless of the orientation of the lot. The passive solar design allows for great energy efficiency in the unit, and tenants are able to take advantage of free energy from the sun!
- All units are designed to be photovoltaic ready.
- All appliances, lights and equipment are Energy Star rated.
- The building envelope exceeds code requirements for R-value, and all units have closed cell foam insulation made out of soybeans. The tight building envelope, combined with passive solar design, makes these units much easier to heat and keep comfortable.
- All units include a detached garage.
- Units are universally designed for full visitability.
- The unit exteriors are unique and non-traditional providing for a custom-built feel.
- The units have open living, dining and kitchen spaces to accommodate family gatherings.
During the initial design charette meeting, we toured several buildings and were inspired by the warm wood tones of the Pinehurst Lodge, a part of the Pinehurst Resort.

By incorporating similar wood paneling and hand-peeled logs in our design, we were able to take advantage of local materials and craftsmanship, giving the interior of these units a connection to place and culture. We also used an affordable custom cabinet design to tie in with the wood tones. Our cabinets are notched for easy access, and we eliminated the cost and maintenance of additional hardware. We focused on high quality, durable, and low maintenance materials for this project.
So without further ado, here are some images of the final product along with a glimpse of a few families enjoying their new homes.
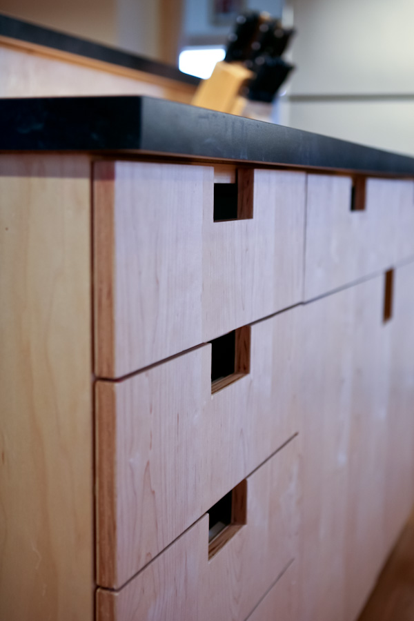
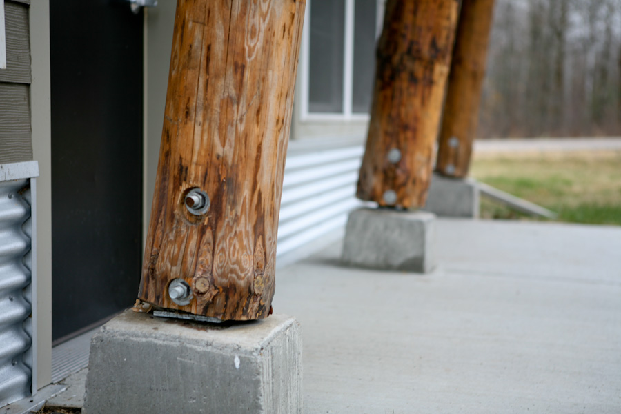
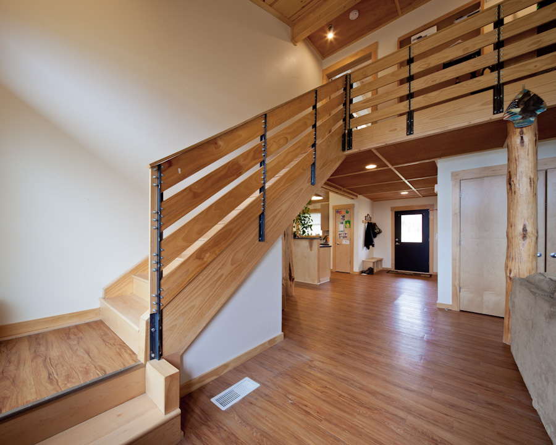
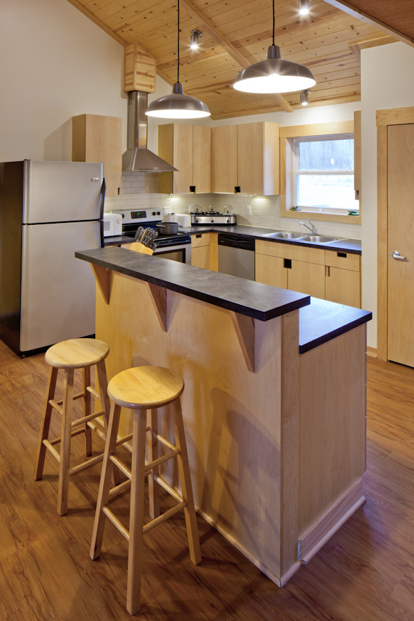
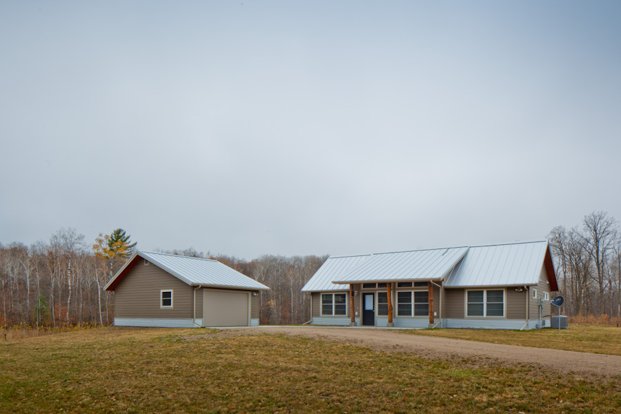

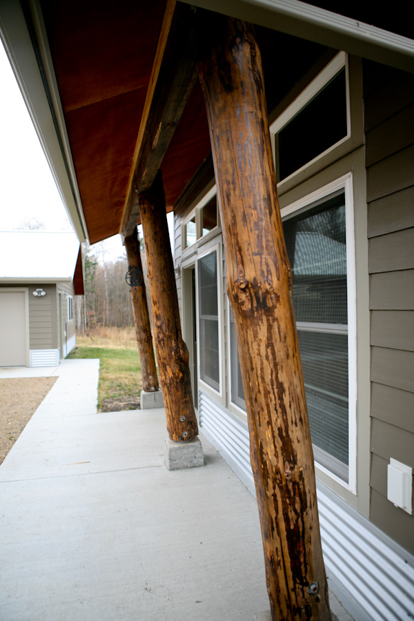
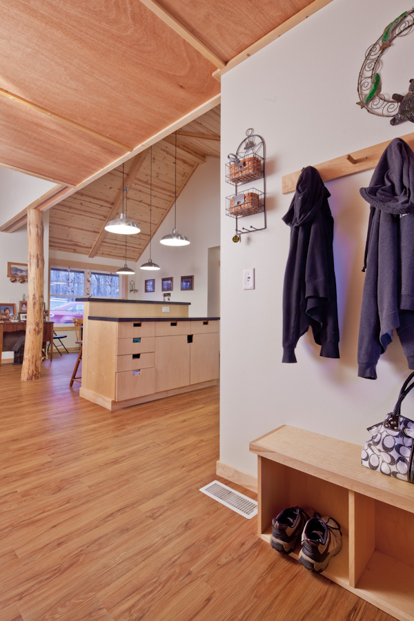
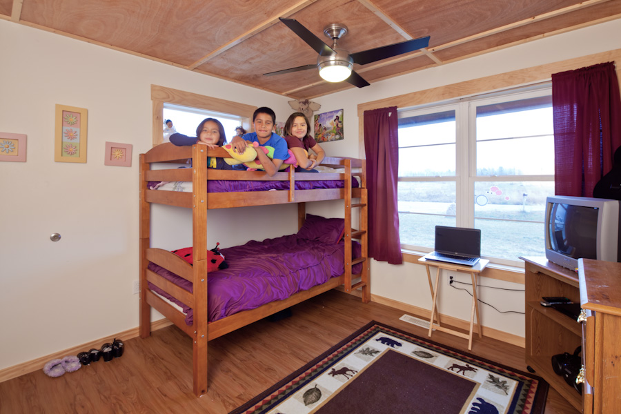
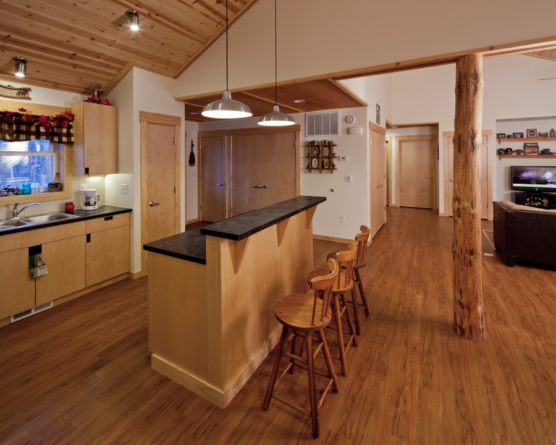
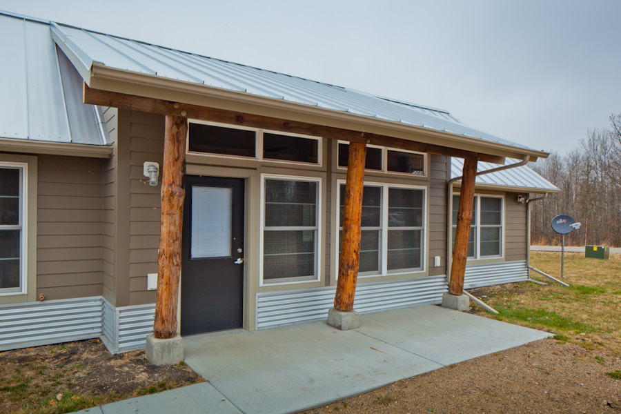
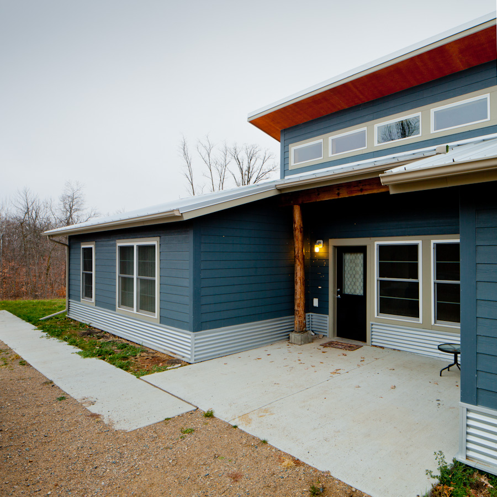
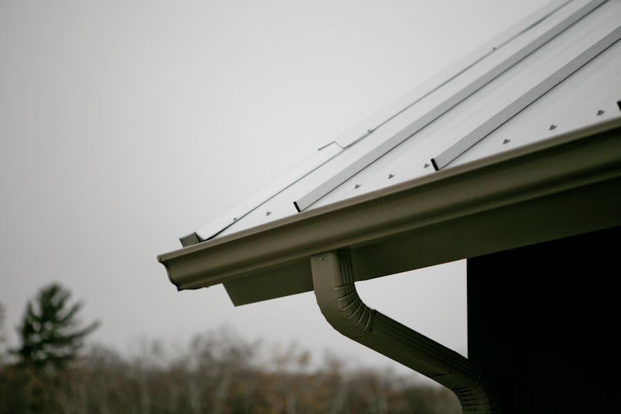
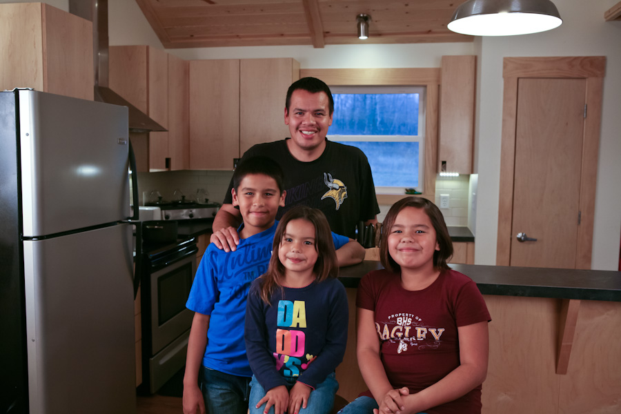
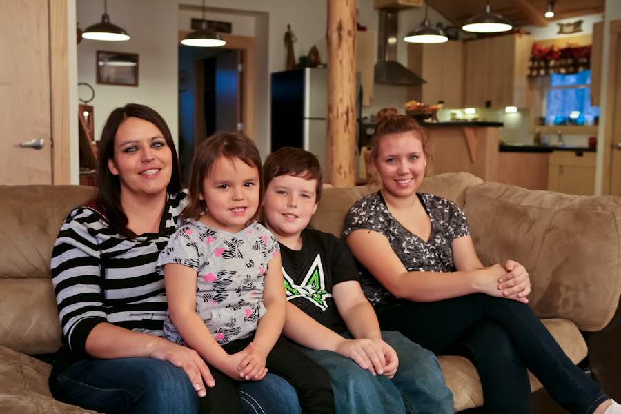
Thank you to the wonderful families who allowed us into their homes on a cold and rainy day, and a big thank you to the White Earth Reservation Housing Authority for working with our Design & Construction Services team. We are quite proud of this project and the outcome is a direct result of a great partnership with a great client.

