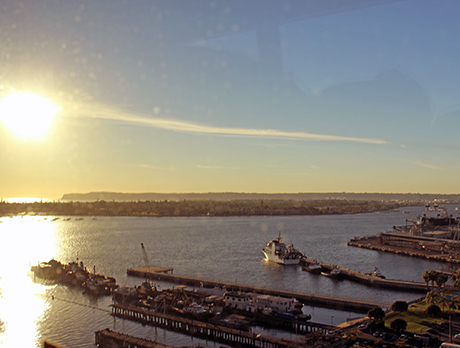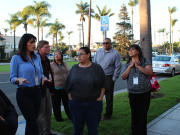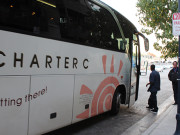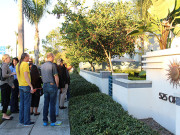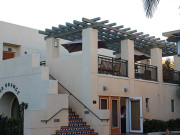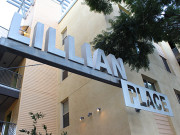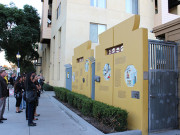Thank you to the attendees of the 14th Annual Travois Affordable Housing & Economic Development Conference for joining us in San Diego! I have enjoyed seeing you and hope the conference has been informative and helpful. As part of the conference, I led attendees on a design tour. If you weren’t able to join us, I’ll give you a summary of what we saw, so you can have your own virtual tour.
I lived in San Diego from 2002 to 2007 and worked in the design field. As part of the conference’s design tour, I led a few dozen attendees to see four projects that I managed in the early 2000s that were funded with Low Income Housing Tax Credits.
While the projects are in an urban environment and were completed in the public sector, my hope is that the project types and styles and alternative elements and components will inspire you as you consider future projects.
Our first stop was Coronado Senior Housing, a new construction project that took two years to complete between 2005 and 2007. Studio E Architects completed it in conjunction with San Diego Interfaith Housing. Before the drawings were even finished, there was a waiting list of over 300 people for the 30, one-bedroom units. Open to those 55 and older who were income qualified, a lottery was eventually held in order to determine who would have the first opportunity for residency.
This two- and three-story building is inspired by the Southern California bungalow, and the units include front porches, where possible. It is all wood framed and primarily stucco clad. The flat roofs are made up of a white, elastomeric rubber, which reflects light and has an extremely low transmission rate. Flat flagstone covers most of the courtyard with a very high grout tolerance to keep the walking path as smooth as possible. The lanterns out front and a fountain in the central courtyard were public art projects completed by Nina Karavasiles. Custom tiles from Mexico were incorporated to help add uniqueness and character to the project.
Across the street we saw 525 Orange Avenue, which was rehabilitated from a state of extreme disrepair in 2006. In certain locations, the framing had completely rotted away, and windows were only being held in place by multiple layers of stucco that had been layered on, concealing the original fine stuccowork. The project houses 16 units for low and very low income tenants. Made up of four studios, 11 one-bedroom and one two-bedroom unit, each unit received new cabinetry, cupboards, casework and closets. The existing stucco was all removed and new, integral colored stucco with a smooth sand finish was installed along with new, highly energy efficient windows. Custom mosaic tile, blue and white trim and custom, art deco metal work was fabricated to help bring back the original 1930s art deco character.
Our third stop was Lillian Place, a 74-unit project that was built in 2006 and 2007. Studio E and San Diego Interfaith Housing slated this project for low-income multi-family from the very start. A need analysis helped determine a mix of 23 one-bedroom unit, 28 two-bedroom units, and 23 three-bedroom units was ideal, and the project added 75 below-grade parking spaces. The project was specifically designed for those families with children. A central courtyard doubles as a play area and family gathering area for barbeques and celebrations. Mostly new, there is a small rehab component, the brick colored building, at the end of the block that was historically designated and serves as the building’s office. It holds a museum-quality exhibit that commemorates the African American community that developed this portion of downtown at one time. Lillian Place won a 2007 Award of Merit from Residential Architect magazine.
Our final stop was the Leah Residence that was built in conjunction with Oliver McMillan and Catholic Charities as transitional housing for women who had at least one family member with special needs. Rachel’s Women’s Center is on the ground floor and provides services for homeless women and training for those who are trying to make positive changes in their lives. Completed in 2004, the project is made up of 12 studios, 6 one-bedroom units and 6 two-bedroom units. The project is wood and steel framed, primarily stucco with integral color, mosaic tile, brick veneer, and like the other three projects, a white elastomeric roof. The pop-outs, overhangs and wing walls were designed to emulate much of the modern building that was being completed in the downtown area at the time.
The attendees on the tour asked lots of great questions! We also enjoyed seeing a few San Diego landmarks after we headed back to the hotel.
I hope you enjoyed this virtual tour! Our design team at Travois would love to work with you to incorporate any of these ideas into your current and future housing developments and rehabs. Feel free to contact us at nativespaces@travois.com or 816-994-8970 if you have any questions.


