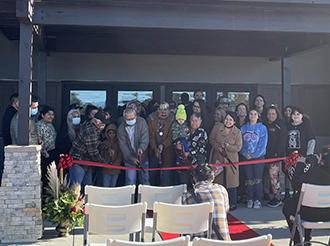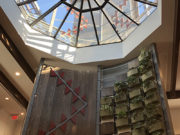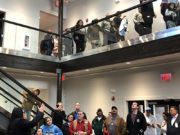The Paskenta Band of Nomlaki Indians celebrated the grand opening of the Paskenta Community Complex at a ribbon-cutting ceremony in Corning, CA.
Travois New Markets provided consulting services to help the tribe secure New Markets Tax Credit (NMTC) financing. Chickasaw Nation Community Development Endeavor (CNCDE) provided $13 million in NMTC equity for the project: the renovation and expansion of a health clinic and the new construction of an 11,000-square-foot tribal administration building and a 17,200-square-foot community center.
Travois Design provided architectural services for the administration building and the community center. Travois architects worked closely with the Tribal Council to incorporate cultural significance and elements that reflect the tribe’s history, core values and symbols in the design.
Travois team members had the opportunity to attend the celebration and tour the new buildings.
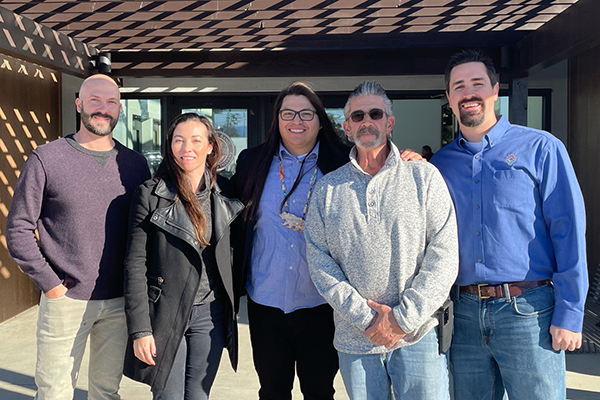
Pictured in the photo above (L to R): Adam Teefey, director of design, Travois; Elsa Garcia, project manager, Travois; Andrew “Dru” Alejandre, tribal chairman, Paskenta Band of Nomlaki Indians; Fred Buonfiglio, senior superintendent, Tepa; and John Walker, director of project excellence, Tepa.
Tribal Chairman Andrew “Dru” Alejandre spoke to tribal members, county officials and project partners in attendance. Chairman Alejandre explained that the new buildings represent more than economic growth and community responsibility. The buildings represent the community and growth of the Nomlaki people. He enthusiastically spoke about the endless opportunities the buildings provide for all tribal members — from the youth to the elders and for generations to come.
The tribal administrative building houses all tribal administrative staff and multiple conference rooms for council meetings and other gatherings. The design is a modern interpretation of the culturally significant round house. The building features a central atrium and a living wall (with a built-in irrigation system for plants to grow vertically along the wall) that extends through an oculus skylight. The exterior spaces include balconies, patios and a roof terrace and use wooden elements, trellises, awnings and louvers that contribute to the building’s energy efficiency.
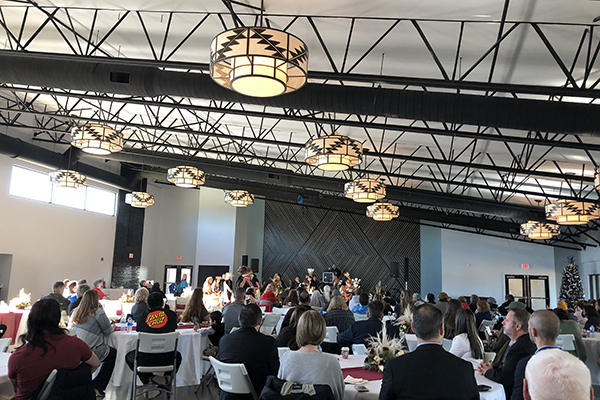
The community center includes a large multipurpose space that can accommodate up to 730 people, a commercial kitchen, lounge business center, private meeting rooms, a community room and outdoor space. In a symbolic gesture of invitation to the community, angled columns extend from the community center.
Congratulations to the Paskenta Band of Nomlaki Indians! We are proud to have partnered with the tribe on this important development.
Click here to view more photos of the development.


