(Editor’s note: Jim Edson, AIA, LEED AP, is a principal at Lempka Edson Architects, a Kansas City area full-service architectural practice that specializes in sports architecture, recreation facilities, and project management, among other concentrations. Lempka Edson collaborated on the master planning and design of the Bee Holdzil (Stronghold) Fighting Scouts Event Center, a significant economic development project within the Navajo Nation. He traveled to Fort Defiance, AZ, for the grand opening last month and is sharing the event center’s story with us.)
It was a special day to be in Fort Defiance, AZ, with the families of the Window Rock School District when the Bee Holdzil (Stronghold) Fighting Scouts Event Center was opened to the community. The event center, the only building to come close to challenging the overwhelming landscape of mountains and monument formations for miles, had slowly been forming and pushing against the sky next to the high school for the past 41 months. On January 22, 2014, the children of all the Window Rock schools along with their parents, grandparents and friends, came together in the new arena to celebrate it as the latest success of the Diné people.
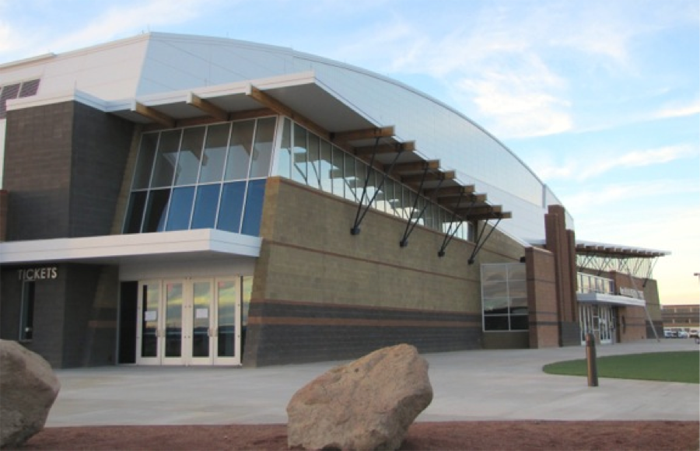
This success story had begun many years ago as the community began to see their pride in their children’s teams, the Fighting Scouts, grow. The number of conference, regional and state titles became a sizeable collection and filled the walls of the Veteran’s Memorial Field House.
The old “tin gym” that the early teams played in only accommodated 60 people at a time, so the students, parents and fans were used to being turned away at the door from being able to see their friends and children compete. The next home court, the Field House, held 1,500, and was until recently the largest arena in the Navajo Nation. By 2002, when Window Rock High School alumna Dr. Deborah Jackson-Denison became superintendent of the school district, it was clear that a new facility was needed, and planning began.
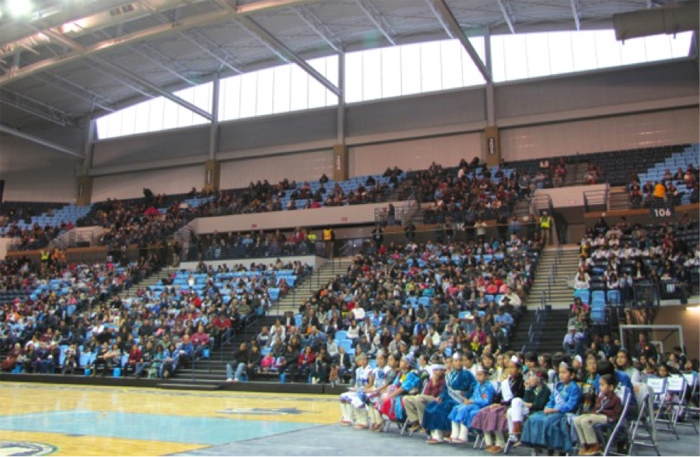
After a bond issue was passed and with the financial plan in place, the school district’s governing board chose us (Lempka Edson Architects of the Kansas City area) to begin the master planning and design of the new facility, along with our partner firm of Green & Green Inc. from Phoenix.
The process included many meetings and presentations with the governing board. We were also fortunate to have sessions with the superintendent and other individuals to learn more about the community and to discuss the significance that this project could have toward reflecting the culture and telling the story of the Diné people. This is the aspect of architecture and interior design that we get very excited about and feel is key to the success and acceptance of any project that can have a significant impact on the community’s self-image and well-being.
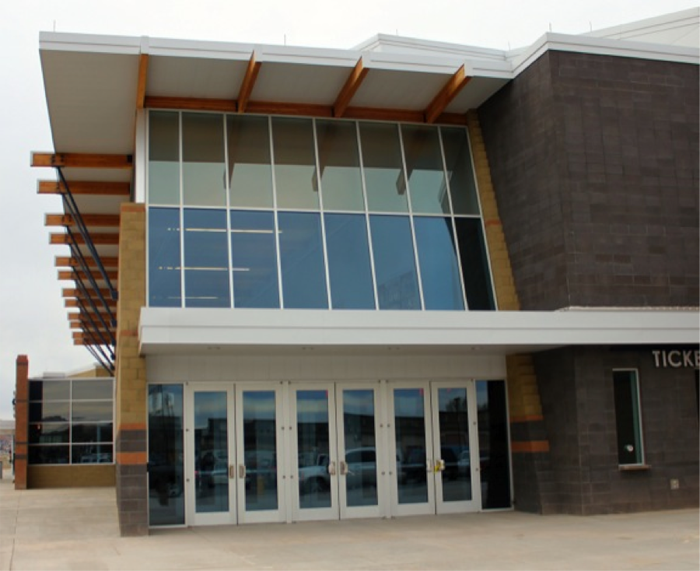
The architecture of the building reflects the local “tséhootsooí” – meadow in between the rocks – with the use of horizontal strata of natural colored masonry referencing the Canyon Bonito (beautiful canyon) nearby and bermed natural landscaping around the building referencing the lush grassy meadows. Wood roof structural supports nod to traditional architectural details in the area.
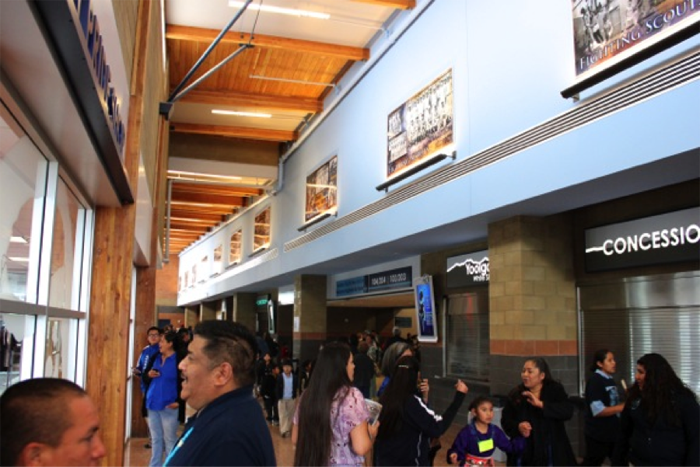
The North and South entrances to the building are linked to the traditional East primary entrance by “Heritage Hall.” Here the legacy and future of the school district and community history are also linked together with photos and graphics that record and celebrate the history of the community and its students.
The new building’s capacity is about 6,400 for floor events and 7,200 for stage events. Window Rock is the capital of the Navajo Nation and is relatively accessible for regional travelers, and it is anticipated that the facility will help attract special events including regional basketball tournaments to the Navajo Nation for the benefit of the local economy.
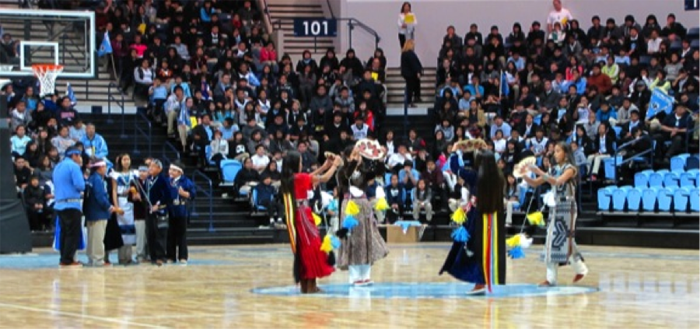
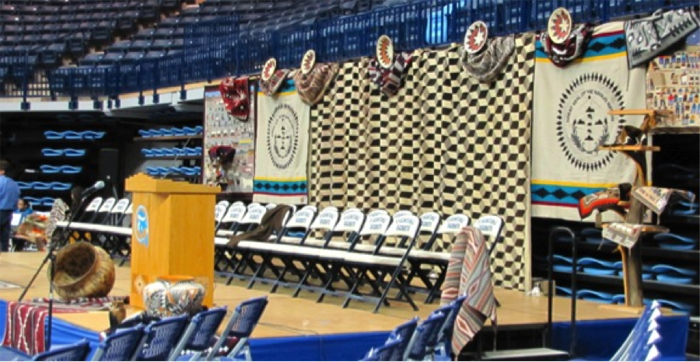
Dr. Jackson’s favorite aspect of the building’s design is how it manifests the ceremonial “ts’aa’” – basket. The Navajo see the basket as a metaphoric representation of the individual’s life course. It also tells the collective history of the Navajo, and it symbolizes the Navajo homeland.
In conjoining these three aspects of existence, it expresses the interconnection of individuals with their culture and natural environment. Traditional ceremonial baskets always include an open pathway from the center to the periphery. Navajo basket-weavers refer to the opening in the basket’s design as “the way out.” – much like the wide east portal linking the arena to concourse that wraps around the top of the seating. It represents both the Navajo people’s exit from one world and reemergence to the next, as well as the ever-forward progression of individual human thought. Without this pathway, the basket weaver’s thought process and creative energy risk blockage.
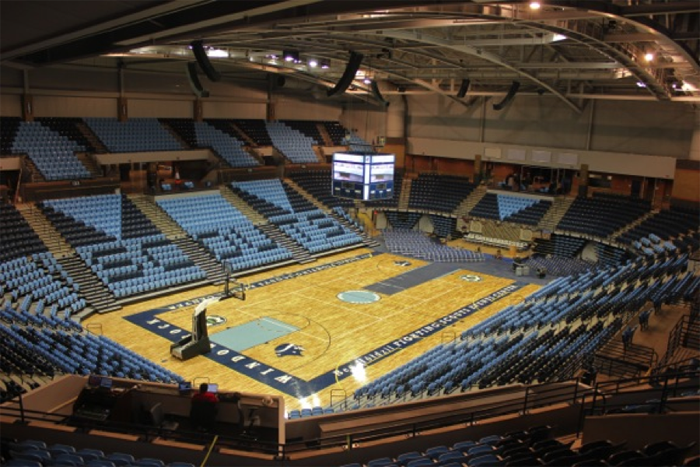
We at Lempka Edson Architects are proud of the outcome and are pleased that the Fort Defiance community has achieved their dreams and that the children of the Window Rock Schools can compete with their peer schools with new pride in their legacy and their home court.
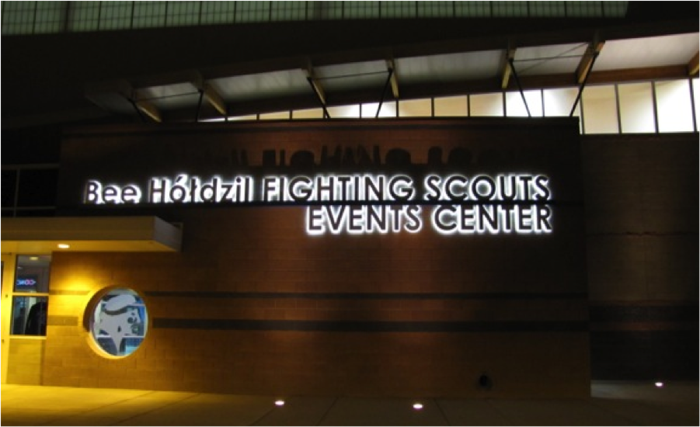
For more information about Lempka Edson Architects, visit www.lempkaedson.com.


This is an awesome write up on our Bee Holdzil Fighting Scouts Events Center! Ahe’hee’ Lempkaedson!
Thanks for reading, Dr. Jackson-Dennison. Congratulations on a beautiful new event center! We noticed the Lady Scouts team is going to state. Best of luck!